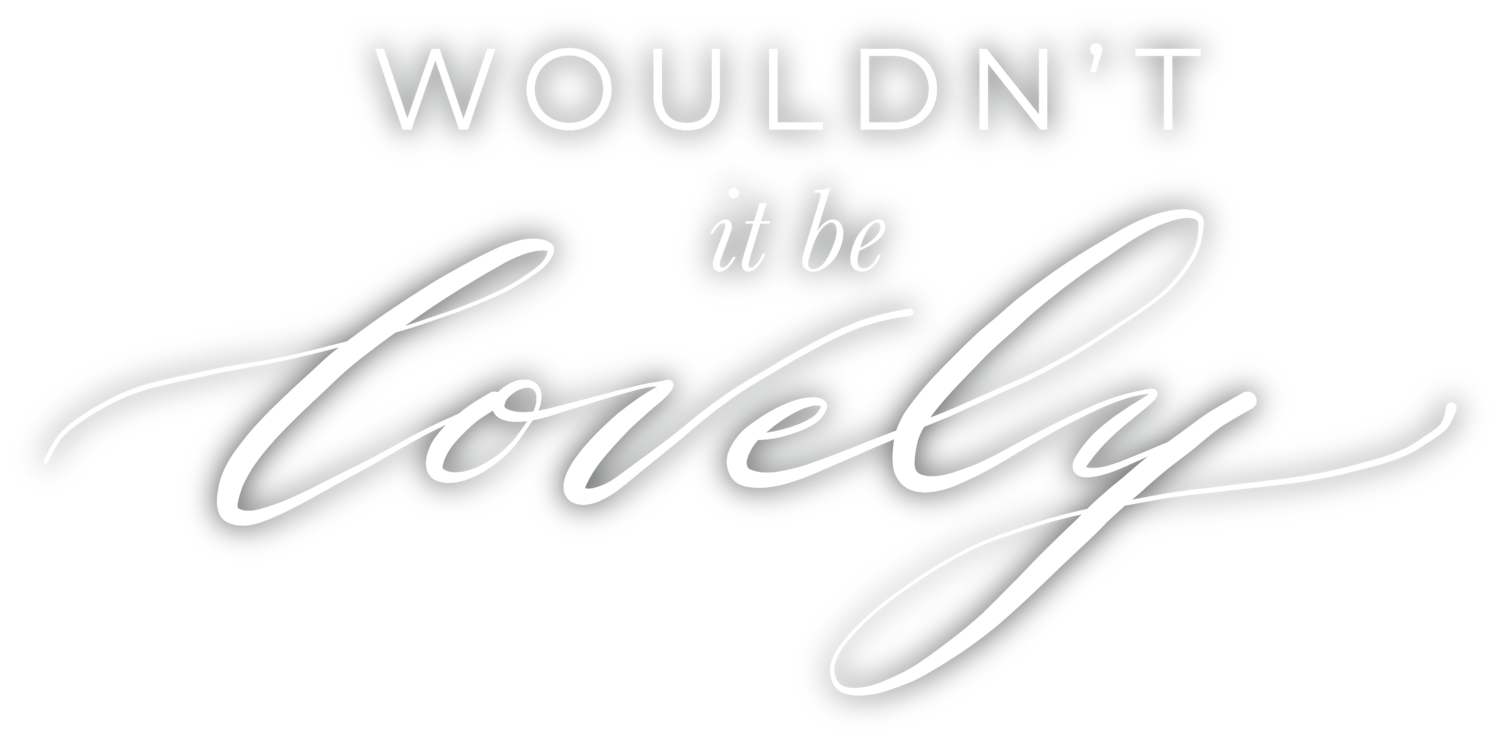Our kitchen reno is finally done! This has been quite the process since we moved in. The work has been spread out quite a bit, but when I add up actual work hours, I think it comes out to around one week. When we moved in, the kitchen was dark, a little sad, and lacking in storage and counter space. Like many new home owners, we didn't have the budget to rip it out and start from scratch. That meant I had to get creative! The $2000 budget I listed above does not include the appliances, those were bought over time, some and some were generously gifted to us. The budget included new countertops, new sink and faucet. some new cabinets, paint, backsplash, and general other supplies. Here's what we did:
Painted the cabinets: This was probably the part of the process that was the most irritating. I took off all the cabinet doors and hinges, then painted them all. We painted the tops white and the bottoms grey. I think the two tone cabinets add a bit of interest ands weight to the bottom cabinets. I used Rustoleum Cabinet Paint which took precious time off the process because you don't need to strip them the traditional way.
Rearranging Cabinets and Moving the Frig: To give ourselves more counter-space, we decided to move the refrigerator to the wall on the other side of the room, at the end of the cabinets. We were lucky enough to have the space to do this and it made a HUGE difference. To fill the gap left by the frig, I moved the upper cabinets from the opposite wall and bought an unfinished base cabinet from Lowes to fill the bottom space. The bottom was not a perfect match, but its so close I'm the only one who really notices! Since I knew I would be doing open shelving around the sink, it was a perfect solution to take the cabinet from that side and move it. Once we moved all the cabinets, we also added molding to the top to give it a more finished and expensive feel. I also bought all new hardware to replace the old ones.
New Countertops: As much as I would have loved some granite or cement countertops, it seemed like a waste of money when the cabinets that we were refinishing weren't the best quality, we know that long term we'll probably do a more expensive reno, so we went the less expensive route and got laminate countertops. To give us more counter-space, we extended the counter past the base cabinets on the right side knowing that we could fill the bottom with shelves, or in our case, a built in dog feeding station for our mastiff Truman. Adding the corbels under it made it feel purposeful and built in. Having the extra counter-space from the extension and where the fridge was has made baking MUCH more enjoyable!
New Backsplash: I knew I wanted a white backsplash with a nice pattern. I bought this on Wayfair. it's a great price and the pattern has just enough character. On the sink side, we had the backsplash go all the way up the wall, it adds a nice level of detail and feels a little more lux than if we had only gone up the the first shelf. We rented a tile cutter from Home Depot for the installation. The whole process was a little more time consuming than I expected it to be, but once my Dad and I got a hang of it, it went pretty quickly.
New Sink and Faucet: We took out the dated sink and faucet and replaced it with this nice big basin sink. I ABHOR split sinks, I think they are a waste of usable space and I love my new modern style sink and faucet.
Open Shelving: I really wanted open shelving on the sink side of the kitchen. We have some really cute dishes, glassware, and cake stands, both new and antique, that I wanted to display. I installed the little top cabinets so we could have a little more space for less pretty kitchen things. The open shelving really gives the space a more airy and bright feel. I would have loved to do floating shelves here, but we just didn't trust them to hold the weight of all the plates and such, so we used shelf brackets screwed into the studs to make sure they would hold up everything. We also added a shelf under the cabinets on the other side of the kitchen to hold all of my baking ingredients. I bake pretty frequently and I like having everything out and easily accesible. I think the penny jar canisters are adorable and they add a ton of storage space that would otherwise be taken up on the counter or in the cabinets. P.S. Drilling into the tile to hang the shelves was both annoying and terrifying!
Extra Details: I added a hanging utensil holder that I got from Ikea under our our cabinets, I like it so much better than the standard utensil jug. I think the more things you can keep off the counter, the better. The elevated dog dishes are my other favorite little add. Truman loves them. Lincoln's are at the base of the little console table we have next to the kitchen table.
Hope you like it as much as we do! Feel free to ask questions if you are curious about any of the specifics!

















